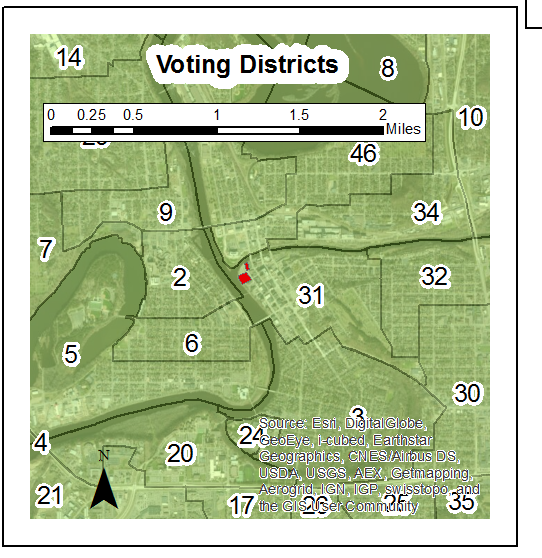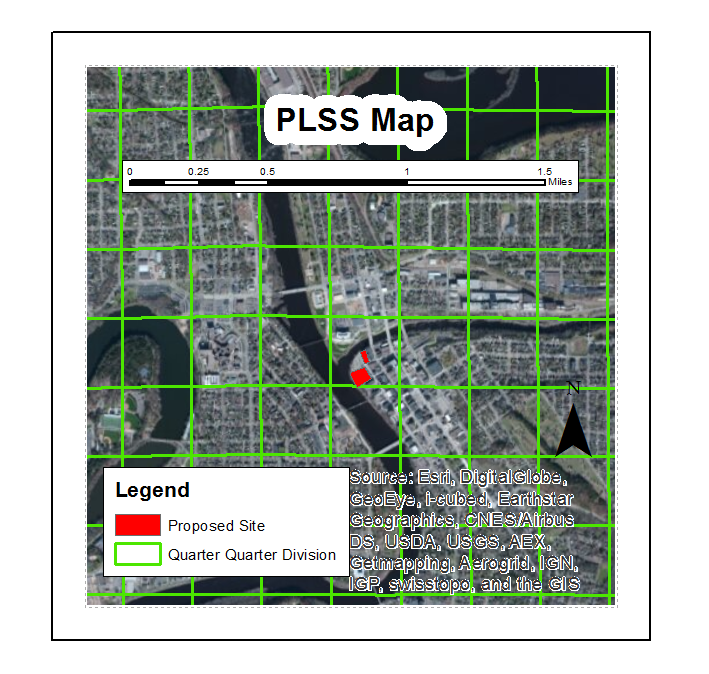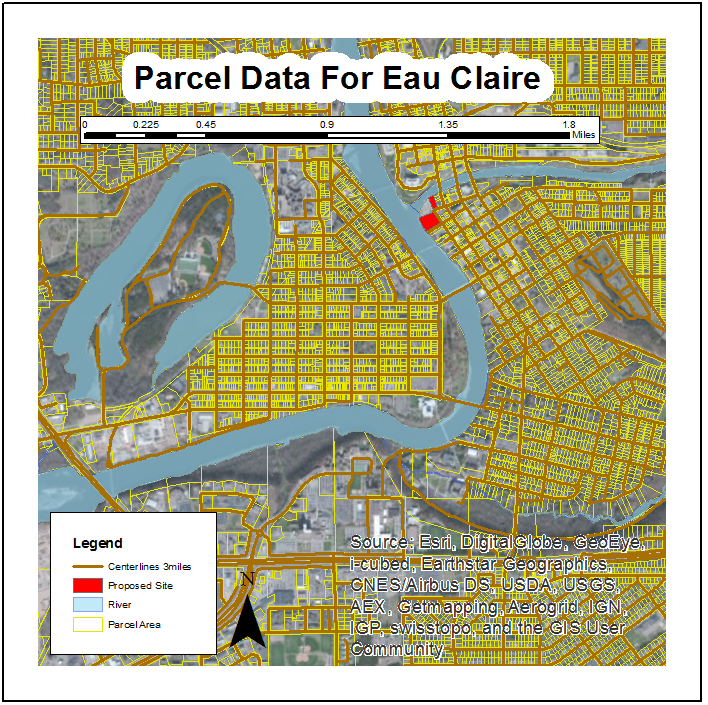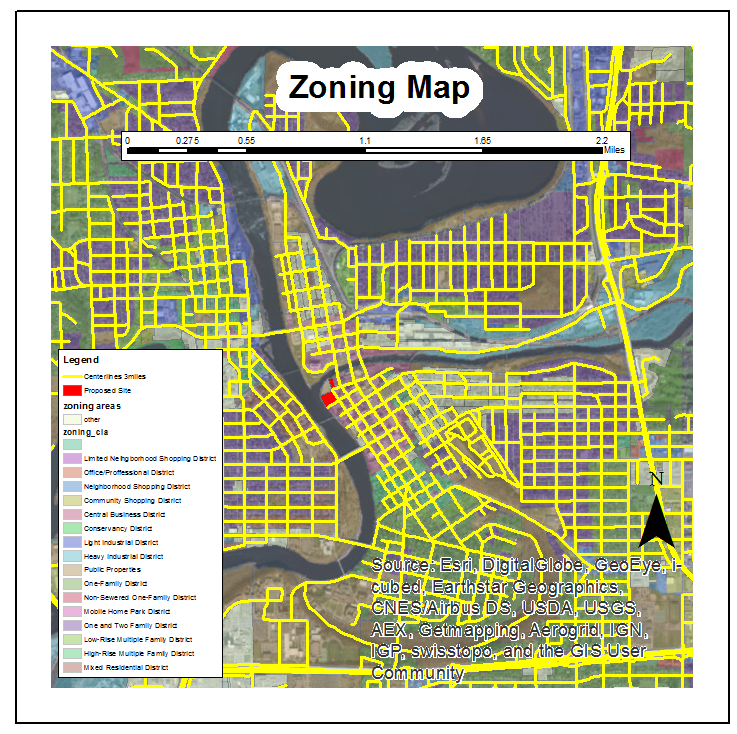LAB 1: Base Data
Goal and Background:
The Clear Vision Eau Claire has become responsible to
construct and develop a vision for the Eau Claire Confluence project. The goal
of the project is to construct a fine arts center at the confluence of the
Chippewa and Eau Claire River in Downtown Eau Claire. The fine arts space will
include Performance spaces, galleries, offices, classrooms, studios and more.
The goal for The Clear Vision Eau Claire organization has is to use different
spatial data sets in regards to public land management, administration, and
land use in order to prepare the overall vision for the Confluence Project.
This vision is further expressed through several objectives. The first objective is to understand different data sets for the city and county of Eau Claire. The second is to digitize the site for the proposed Confluence Project. The third objective is to understand and represent Public Land Surveying System in regards to the Confluence Project. The fourth objective is to create legal descriptions of the the two parcels. The final objective is to build the an actual layout with each of the major thematic feature classes.
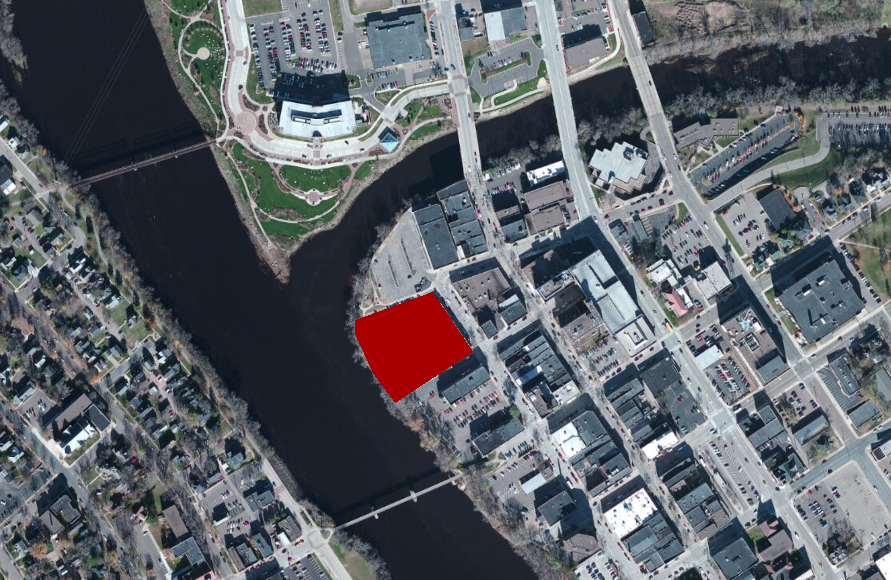 |
| Digitized Verision of Parcel 1 (128 Graham Street, 02-0365) |
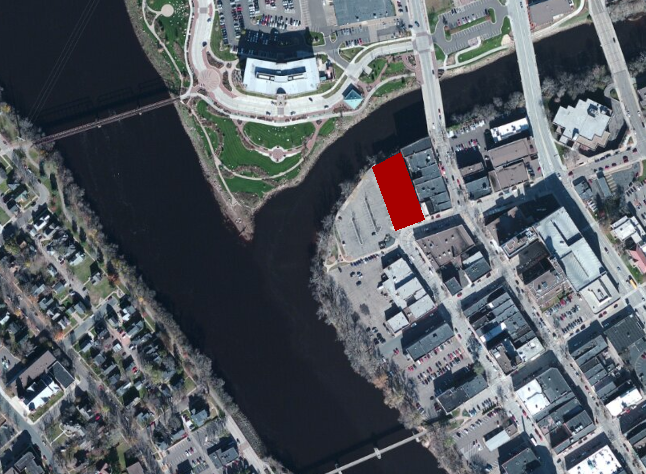 |
| Digitized Version of Parcel 2 (202 Eau Claire Street, 02-0357) |
Methods:
 The
First step was to create a civil Divisions Map. This map is primarily used as a
locator map in order to get a perspective on where the confluence project site
is located within the city of Eau Claire. In order to create this map a
world imagery was added to the data frame along with the Eau Claire county
boundary, civil divisions, and the the projected project site. County Boundary
is shown in transparent light gray, and the civil divisions are represented
with a transparent rose color. This is necessary in order to see the base map
and the project site.
The
First step was to create a civil Divisions Map. This map is primarily used as a
locator map in order to get a perspective on where the confluence project site
is located within the city of Eau Claire. In order to create this map a
world imagery was added to the data frame along with the Eau Claire county
boundary, civil divisions, and the the projected project site. County Boundary
is shown in transparent light gray, and the civil divisions are represented
with a transparent rose color. This is necessary in order to see the base map
and the project site.  The
second step was to create a map showing census boundary data. To create this
map the world base imagery was inserted into the data frame as well as the
block groups and tract groups. A Census
Block Group is a
geographical unit used by the United States. A block
group is a subdivision of a tract group and is the smallest
geographical unit that the Census Bureau publishes. The tract groups are
represented by hollow colored polygons with an orange outline. The Block groups
are symbolized by a unique variables showing age groups from 18 - 20. In Blue
shows a greater number of people this age living within a group, green being
the median number, and tan the lowest. These colors are semi transparent in
order to once again locate the project site of confluence project.
The
second step was to create a map showing census boundary data. To create this
map the world base imagery was inserted into the data frame as well as the
block groups and tract groups. A Census
Block Group is a
geographical unit used by the United States. A block
group is a subdivision of a tract group and is the smallest
geographical unit that the Census Bureau publishes. The tract groups are
represented by hollow colored polygons with an orange outline. The Block groups
are symbolized by a unique variables showing age groups from 18 - 20. In Blue
shows a greater number of people this age living within a group, green being
the median number, and tan the lowest. These colors are semi transparent in
order to once again locate the project site of confluence project. 