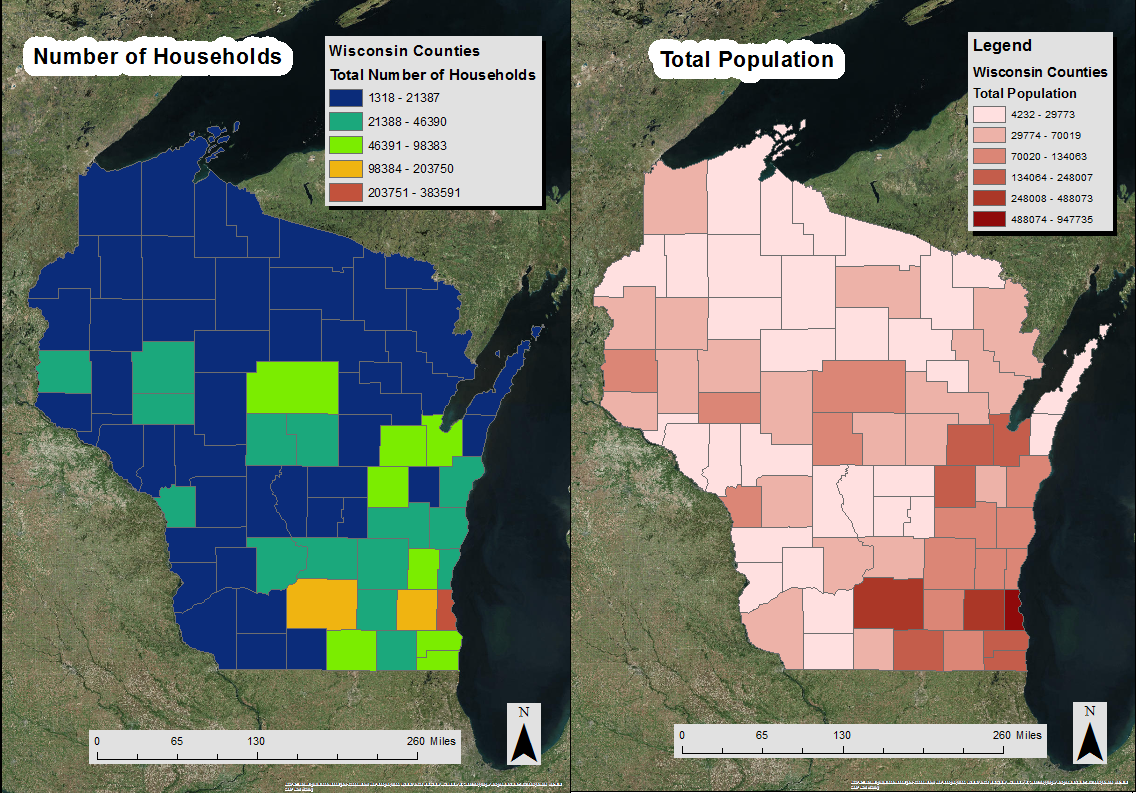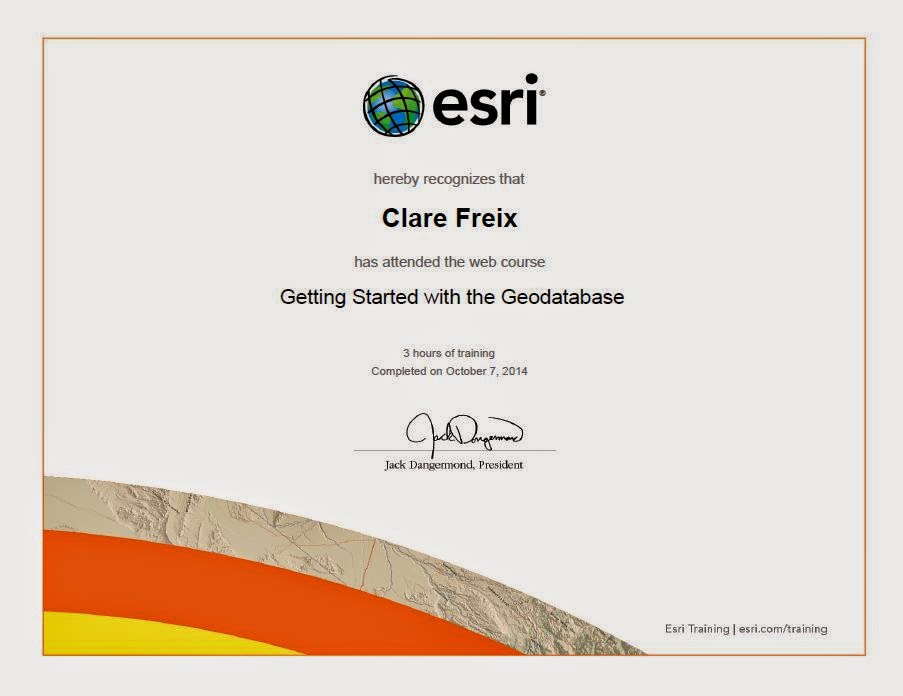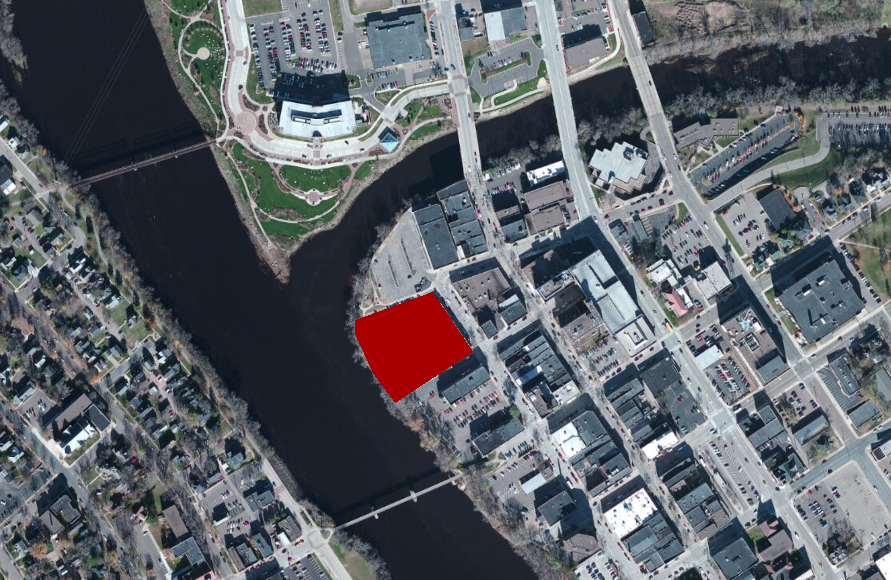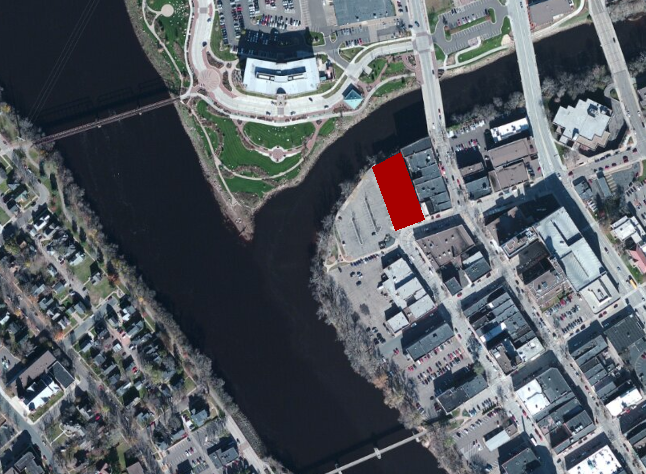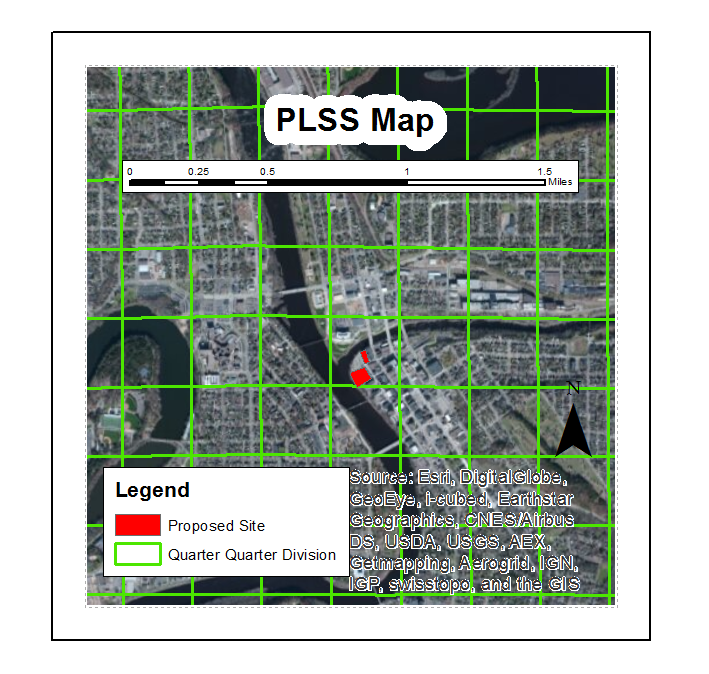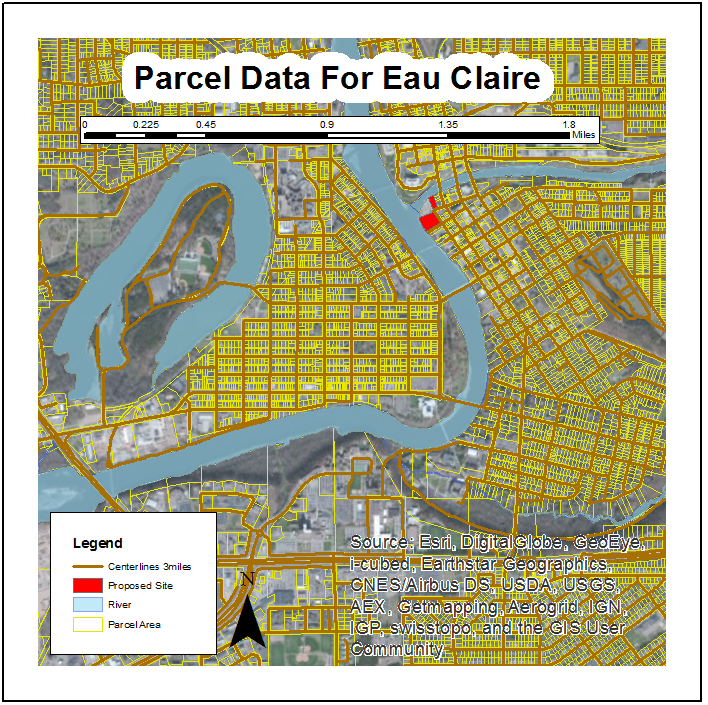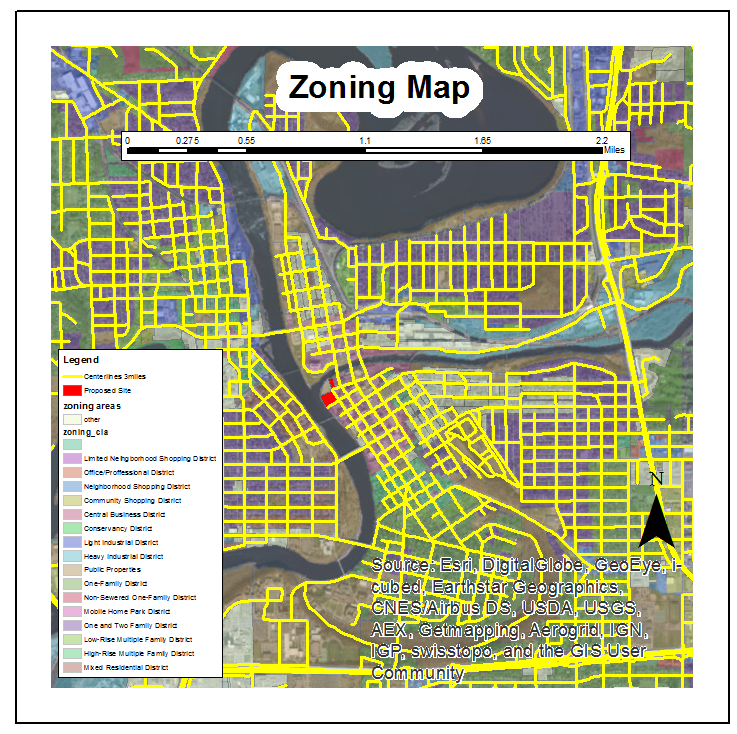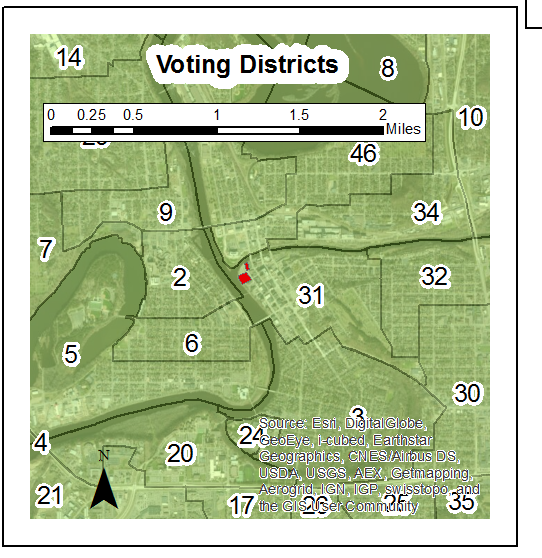LAB 5: Final Project
Goal: The objective for the final lab was to develop our own
spatial question and answer it by creating a visual representation using
ArcMap. In order to create a spatial representation answering our question it
was necessary to incorporate the use of at least four tools, with three of them
being different.
Background: The spatial question had to be simple, relevant
and also restricted to one specific county. To accommodate these requirements I
decided to answer the question of where is the best place to build a cabin in
Vilas County. In addition to this question I set specific restrictions. For
instance the building of my cabin much be within a half mile of a lake.
Although there are many lakes in Vilas County it is important that I build
extremely close in proximity to a lake. Another requirement was the population
of the area in which I plan to build my cabin. I chose to set a limit of a
population less 1200 people. Building in a low populated area allows for me to
maintain solitude at my cabin. Furthermore it is important to build within a
reasonable distance away from a hospital. I chose to build in an area that is
no more than 30 miles away from the only hospital in Vilas County. This is
specifically important to prepare for possible emergency situations. My final
requirement was to build within at least 10 miles from recreation areas such as
parks, or golf courses. Having a cabin within a close distance of recreation
areas provides several options for different activities around the cabin.
Setting these requirements sets up a specific area that accommodates my need to
be near water, maintain solitude in a small population, have access to a
hospital in case of emergencies, and have different options for recreation.
Method: To answer my question amongst my restrictions I had
to develop a visual representation illustrating the best possible areas to
build my cabin. To determine this specific area I had to first set my limit of
Vilas County. To do this I added the US counties to my layout and specifically
selected Vilas County. After I had Vilas County selected I could then make it
its own layer that I could continue to work off of.
After I had my Vilas County limit I then had to address my
first requirement of building within a half mile of a lake. To do this I had to
add lakes in Vilas County. I then used the DNR data and inserted US water bodies.
Once I added all the US water bodies I then had to select the ones located
specifically within Vilas County. After selecting all water bodies by location
that lay within Vilas County I made another selection by attributes selecting
only the water bodies that are only named lakes/ponds. I created a layer from
this selection showing only the named lakes and ponds within Vilas County. Then
I had to address my requirement of building within a half mile a lake. To do
this I created a buffer around each lake representing a half mile.
Now that I created my half mile buffer around the Vilas County
lakes I could then move on to my next restriction of building in areas with a
population less than 1200. To accomplish this I created a layer of the Vilas County
block groups from the US census data. After I had the block group layer I then
selected all the block groups with populations less than 1200 and made that its
own layer. By doing this I established the all the areas that met my population
requirement.
The next restriction I set was to build within at least
thirty miles of a hospital. To portray areas within this 30 mile restriction I first
had to add the only hospital in Vilas County. After I added the hospital I then
added the thirty mile buffer surrounding the hospital. By adding this buffer I was
able to illustrate the areas that were within this specific proximity of the hospital.
The final requirement that I wanted to meet for building my
cabin was to be in within a close distance to recreation areas. To do this I
created a layer of the recreation points within Vilas County. I chose to put a
10 mile buffer around these points which allows for several recreational
options within a reasonable distance from the cabin. After the buffer was added
I finished representing each individual requirement. However, I needed to
portray an area that satisfied all four of these requirements at one time.
To create most suitable area to build a cabin following all
these restrictions I had to produce a layer showing where all four requirements
overlapped. In order to create this layer I was ran an intersect tool on the
half mile lake buffer, the block groups with population less than 1200, the 30 mile
hospital buffer, and 10 mile recreation area buffer. This created a layer which
showed the suitable area to build in accordance to all these requirements. To
better illustrate this I then clipped this new layer to only show the areas
within Vilas County. Finally I dissolved to the intersected clipped area to
produce one clear solid area portraying the best locations to build my cabin.
Results:
Evaluation: In comparison to other Labs this one was far
more challenging considering I had to develop my own spatial question and
answer this. Because I was required to develop my own question I also had to
develop my own step by step process to answer it, which was provided for me in
previous labs. Despite the fact this lab was much more challenging I feel as
though I was able to grasp a better understanding of GIS. By being forced to essentially
create my own question, instructions, and process I was forced to problem
solve. This problem solving was key to increase my knowledge and ability to
develop and answer real life spatial questions.
Sources:
ESRI2013 US Census Data
ESRI2013 US Data
WiDNR2014 Data





